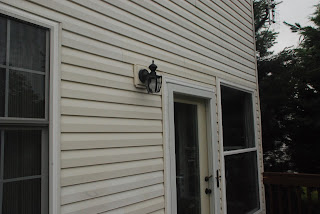It has been a very long time since I updated this blog on the progress on the screen porch. There wasn't a whole lot of change other than some wiring, insulation, and exterior lighting and caulking.
Here's where we ended up after some work here and there over the fall, winter, and spring. The wiring was run outside for the new exterior light. We also beefed up the number of outlets in the room by running some under the new windows.
Then we added installed insulation and pumped Great Stuff into the areas where insulation wouldn't fit. The wiring box for the ceiling was upgraded to handle a fan and light. You can see in the photo below where the insulation was removed to hopefully tie into the HVAC line in the ceiling, but we couldn't find any vent pieces that would tie into that line with such a small clearance. We gave up and decided to just leave it alone.
You can barely see the new outlets peeking out from behind the mess and insulation.
More outlets under the windows.
It is definitely a mess in progress.
That brings us to yesterday where work began again since the biking season for Ohio Randos has slowed down a bit. Walls were measured, calculations were made, and drywall was purchased. It was a hot, muggy day, but that didn't slow down the dry-walling machine that is my husband. We even had some "help" from the little girls at times. The ceiling panels were all cut and mounted successfully. Dyrwall - Day One is Complete.
Let's look back at that to-do list shall we?
Tear out the existing screening, door, and framing Remove the ratty, green, plastic carpetRemove the siding that is inside the screened porchFrame out the new walls with 2x6 wood so we can pack in more
insulation (plus the corner beam is a 6x6 so we thought it would be
better to have the wall depth match and cover the beam)Install HUGE new windows (which will have a nice deep sill on the
inside thanks to the 2x6 framing) and a new glass door that is bigger
than the teeny tiny one we have nowInstall siding on the outside that matches our current siding
(Although, we have discussed changing out all the siding for something
with more interest. We're tired of beige and white houses. That is
further in the future though.)Tear-out of the old plywood inside the room - nope, just going to drywall right over itAdditional tear out of the ceiling "siding" and all the exterior trim that can be removed Run new outlets and wiring for the room since it was a screened porch and currently has one outdoor outlet Move the exterior light next to the slider outside to the deck - Um, yeah. The husband kind of gave away our old light so we'll be shopping for a new oneReinsulate the walls and ceiling - this will only be insulate the new walls because the original walls do have insulation- Drywall (in progress)
- Paint - there have been suggestions for painting it purple, but I'm thinking we may end up boring and pick a white with a warm tint.
Install electric underfloor heating - decided to tie into the heat duct that runs up to our youngest daughter's room - Doesn't appear to be an option now and we have decided to skip adding any heating and possibly putting a small space heater or electric baseboard one in if we find that the room gets too cold for use in the winter.- Find some kind of flooring that we can agree with (
husband wants tile, I want cork) - After researching over the winter and gaining more flooring knowledge we are agreeing on cork now and will be installing the flooring ourselves for the first time ever.
- Install a ceiling fan to keep the room cool during the warm months
since there isn't any HVAC ducting to it - we'll still install a fan to keep it comfortable when the windows are open
- Figure out some kind of table and seating arrangement (banquette, benches, round table with chairs, etc.)
- Decorate










