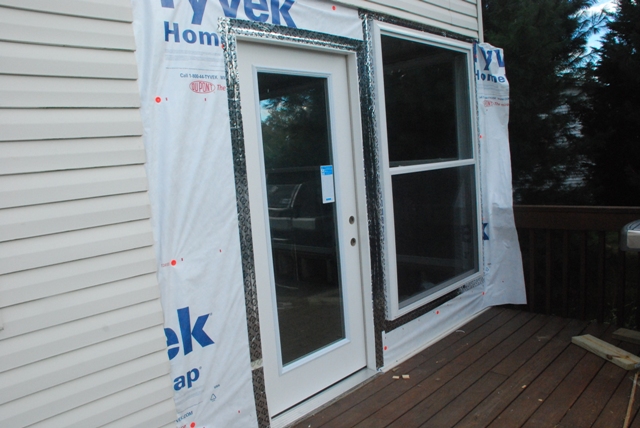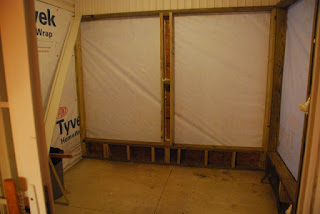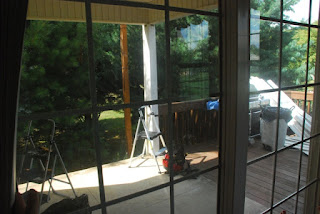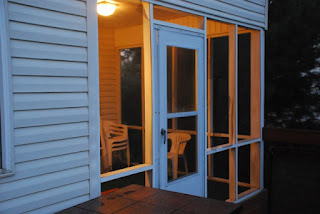My worker Jons were back at it on day 3, but this day was shortened due to birthday party festivities that were planned for 4:00pm. At least this day they got to start on time. They completed all the framing, tacked on the Tyvek, filled in the little spaces with Great Stuff, bent all the flashing pieces that would be needed, and installed a couple as well. Here are the after work pictures with only one during action shot, which were all I got to take today because I was running around like crazy trying to get ready for my daughter's second birthday party.
Love my worker Jons.
That Great Stuff really does expand.
The view from the kitchen (we were expecting quite a bit of rain so they didn't cut the Tyvek over the openings).
Future door placement. The slider to the kitchen is on my right.
I'm going to love this unimpeded corner view.
Lovely Tyvek. There is flashing installed along the edge where the deck meets the concrete pad to keep the moisture off the framing boards.
This side will receive its flashing on the next workday.
Next up will be window and door installation and it will really start to look like a room! It's going to get way more exciting soon. After that a day of siding installation and the interior decisions begin.
Forgot to mention in a previous post...when the worker Jons removed the siding on the solid interior wall they found a metal plate covering a vent opening. We're not sure if that is an outflow or inflow vent, but if it is an outflow vent we'll be able to have central air and heat in this room. No need to install the underfloor heating like we had originally planned. We also don't have to depend on the ceiling fan and hopefully getting some of the cooler air in the house to flow out there in the super hot months. That certainly makes our job quite a bit easier. We're planning a test for this weekend when the temperatures are supposed to dip into the 40's at night.
I do think we'll want to be able to close off that vent completely for the days we want to open up the porch/sunroom/breakfast nook*, but not the whole house for some reason.
*I'm at a loss for what to call this room once it is done. We just called it the porch for so long. Sunroom? Breakfast nook? 4 season room? Hmmm...































