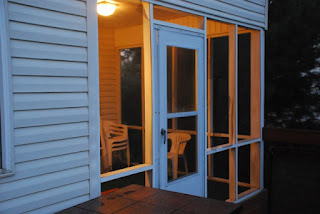So, the plan was to close it in and make it a 3 or 4 season room. Three years later those plans are actually about to come to fruition. With some assistance from a very good friend and the labors of my husband, this unused part of our house will be getting a lot of attention this fall and winter.
To give you an idea of what we are working with here are some before pictures. It's a small space (about 9'4" square once it is done), but we hope to make as much of it as we can.
I'm standing next to the slider that comes out from the kitchen and looking towards the deck. That door is teeny, tiny. Like 28" or something ridiculous and it bangs loudly when it shuts, which it doesn't actually do. It just bangs and bounces a couple times.
You can see a glimpse of our new windows sitting inside the screened porch.
The current ceiling fixture...yeah.
Here are the plans as we have them laid out now:
- Tear out the existing screening, door, and framing
- Remove the ratty, green, plastic carpet
- Remove the siding that is inside the screened porch
- Frame out the new walls with 2x6 wood so we can pack in more insulation (plus the corner beam is a 6x6 so we thought it would be better to have the wall depth match and cover the beam)
- Install HUGE new windows (which will have a nice deep sill on the inside thanks to the 2x6 framing) and a new glass door that is bigger than the teeny tiny one we have now
- Install siding on the outside that matches our current siding (Although, we have discussed changing out all the siding for something with more interest. We're tired of beige and white houses. That is further in the future though.)
- Tear-out of the old plywood inside the room
- Run new outlets and wiring for the room since it was a screened porch and currently has one outdoor outlet
- Move the exterior light next to the slider outside to the deck
- Reinsulate the walls and ceiling
- Drywall
- Paint
- Install electric underfloor heating
- Find some kind of flooring that we can agree with (husband wants tile, I want cork)
- Install a ceiling fan to keep the room cool during the warm months since there isn't any HVAC ducting to it
- Figure out some kind of table and seating arrangement (banquette, benches, round table with chairs, etc.)
- Decorate




No comments:
Post a Comment